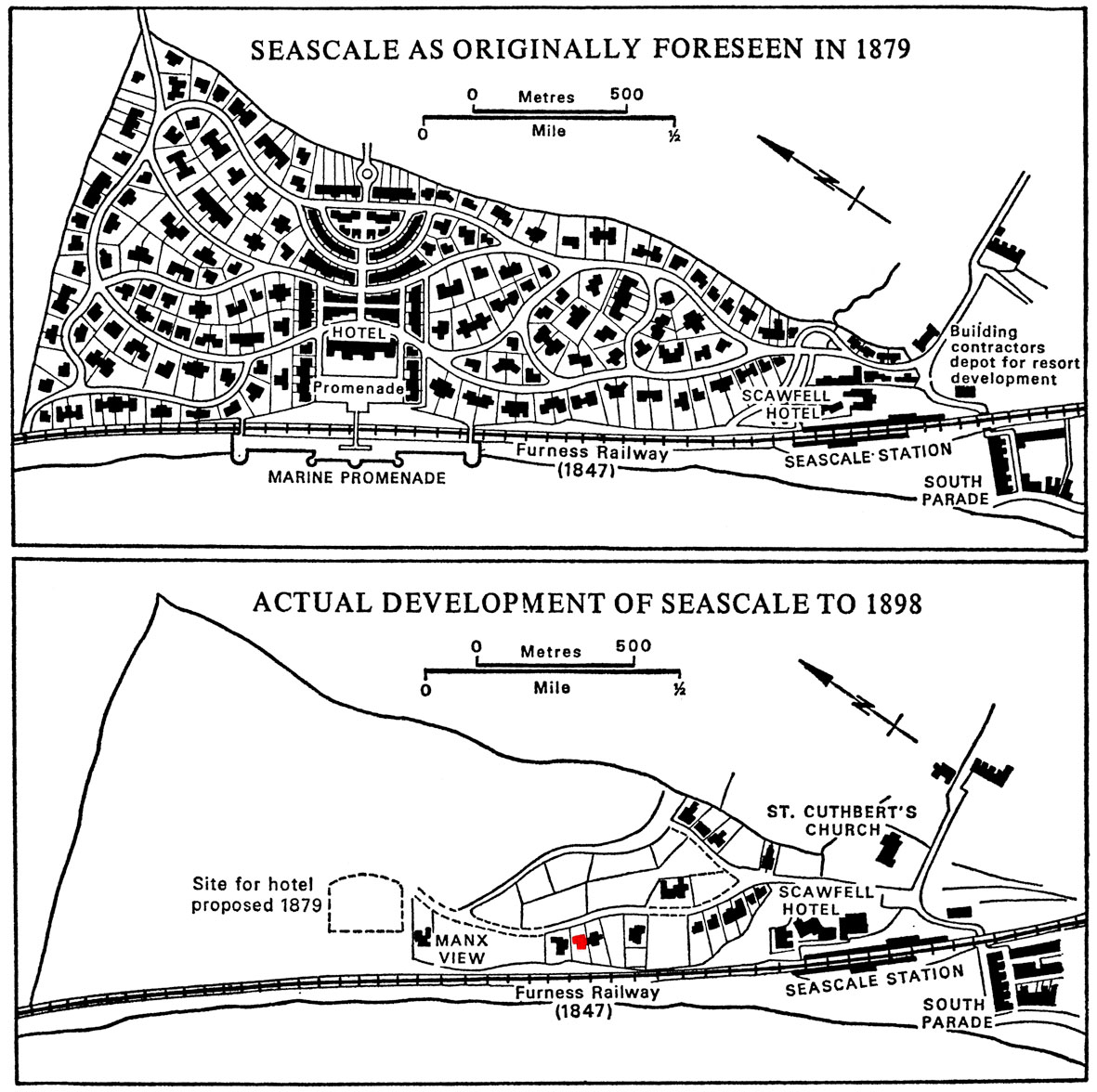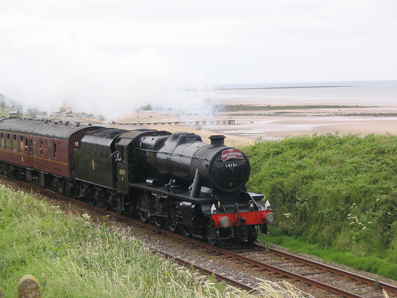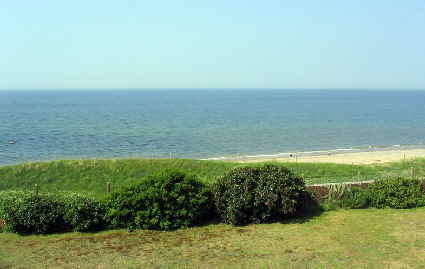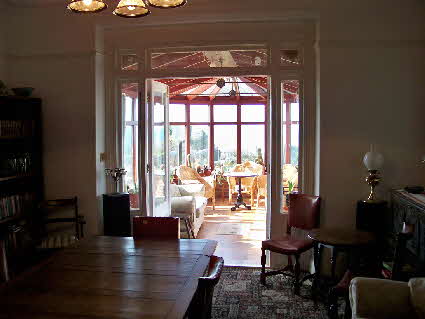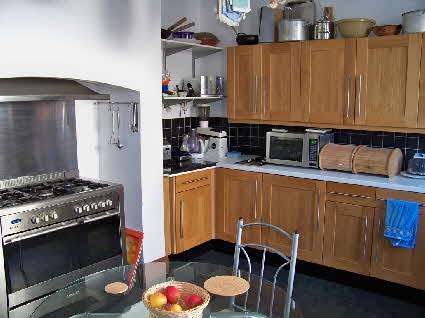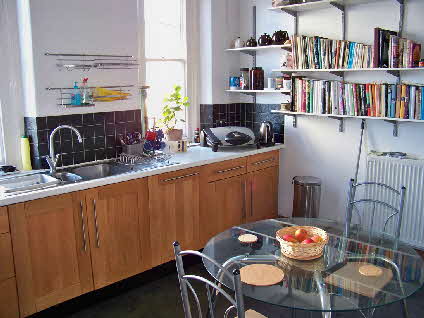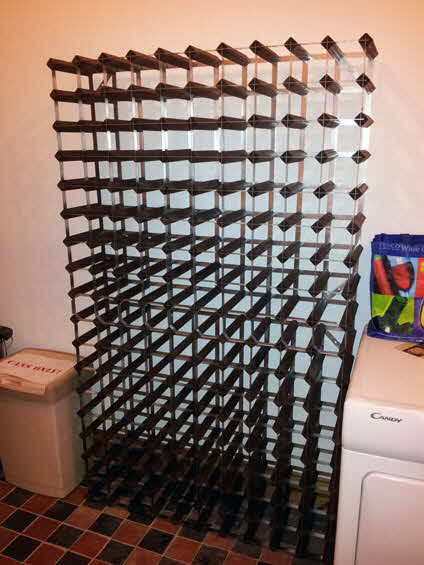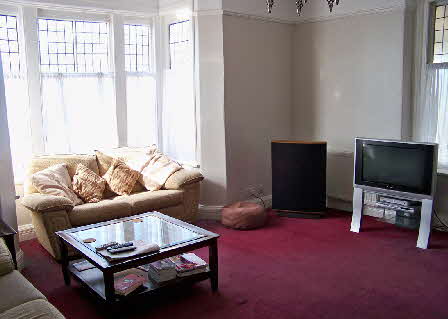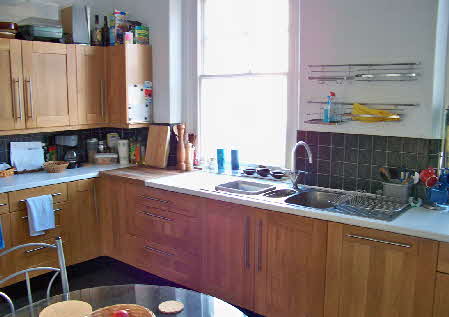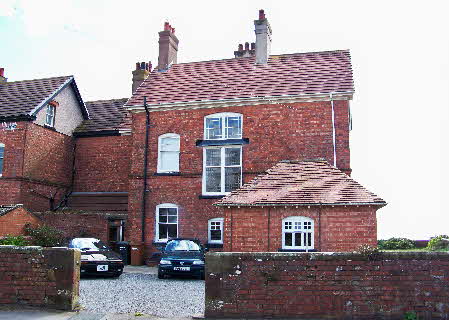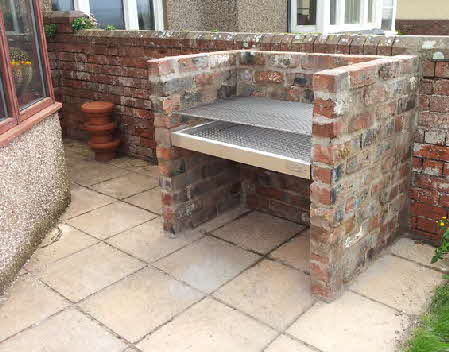|
SPECS
Utility Room: 4.38m x 3.03m (14' 4 x 9' 11)
Quarry tiled floor, double-width Belfast sink with single mixing tap and pull-out hose nozzle, cooker switch and socket for washing machine, white gloss-front wall and base units, 180-bottle wine rack, central heating radiator, sliding sash window, electric circuit breaker and meter, doors to:
Rear Hall with windows, original tiled floor.
Cellar: 5.34m x 4.99m (17' 6 x 16' 4)
Stone steps down, lighting and power, coal store, store with original stone sconces and window, store with shelving.
Kitchen: 4.40m x 3.95m (14' 5 x 13' 0)
Two sliding sash windows, central heating radiator, range of contemporary base and wall units with solid oak doors, complementary work surface with inset double stainless steel sink, ceramic tiled splashback, Baumatic gas range double cooker, built in Baumatic deep fryer, shelving.
Main hallway with original Victorian tiles.
Entrance Hall: 3.24m x 1.23m (10' 8 x 4' 0)
windows to side elevation, cloak hanging area.
Sitting Room: 5.55m into bay x 5.14m (18' 3 x 16' 10)
Square bay window to the patio and lawn, two central heating radiators, feature fireplace with marble and tile surround.
Dining Room: 4.86m x 4.54m (15' 11 x 14' 11)
Feature fireplace with marble and tile surround, central heating radiator, tv and BT point, small-paned glass double doors with side windows.
Conservatory: 4.75m x 3.03m (15' 7 x 9' 11)
Wooden double glazed conservatory, genuine parquet floor, central heating radiator, BT point, double doors opening to garden.
Stairs with wooden ballustrade to half landing with feature leaded glass window and further stairs to landing with central heating radiator and doors.
FIRST FLOOR
Bedroom 1: 4.09m x 3.97m (13' 5 x 13' 0)
Windows to side elevation, central heating radiator.
Dressing Room: 3.96m x 1.25m (13' 0 x 4' 1)
Potential en-suite, central heating radiator, window and shelving, further door to landing.
Main Bedroom 2: 5.52m x 5.15m (18' 1 x 16' 11)
Bay window to rear elevation and further window to side elevation, tiled fireplace, central heating radiator.
Bedroom 3: 4.89m x 4.58m (16' 1 x 15' 0)
Window to rear elevation, central heating radiator, tiled fireplace with wooden mantle.
Bathroom: 4.26m x 2.98m (14' 0 x 9' 9)
Window to side elevation, central heating radiator, WC, wash hand basin, bath, shower cubicle with Mira shower, fireplace with wooden surround, built in cupboard housing. Worcester gas central heating boiler and shelving, electric shaver socket, wall mounted extractor fan, ceramic tiled splash back.
SECOND FLOOR
Bedroom 4: 5.82m x 3.96m (19' 1 x 13' 0)
Two windows to side elevation, central heating radiator, painted beams, shelving.
Bedroom 5: 5.16m x 4.39m (16' 11 x 14' 5)
Window to rear elevation, central heating radiator.
Bedroom 6: 4.91m x 4.60m (16' 1 x 15' 1)
Window to rear elevation, central heating radiator, painted beams.
Bathroom: 3.48m x 2.85m (11' 5 x 9' 4)
Window to side elevation, WC, wash hand basin, bath with Mira shower over, central heating radiator, electric shaver socket, cast iron fireplace, built in airing cupboard housing Baxi gas fired central heating boiler and shelving, wall mounted extractor fan.
OUTSIDE
The rear garden is mainly laid to lawn with stunning elevated views over the Irish Sea to The Isle of Man, and bordered by brick wall with mature shrub border. A paved patio area incorporating chess board pattern leads to the side of the property and covered porch leading to the original main entrance door and continues to the front gravel parking area.
Garage: 4.93m x 2.99m (16' 2 x 9' 10)
Attached garage with double wooden doors, window, concrete floor.
Outside WC
Laundry Room: 3.07m x 1.68m (10' 1 x 5' 6)
Lighting and power, Belfast sink, plumbing for washing machine.
Services: Mains gas, electricity and drainage connected. There are two gas central heating boilers which can be zoned to provide heating for part or whole house.
If you're interested in talking about it or arrange a viewing, ring 019467 28449 daytime. Or email trevor@trpub.net
|
